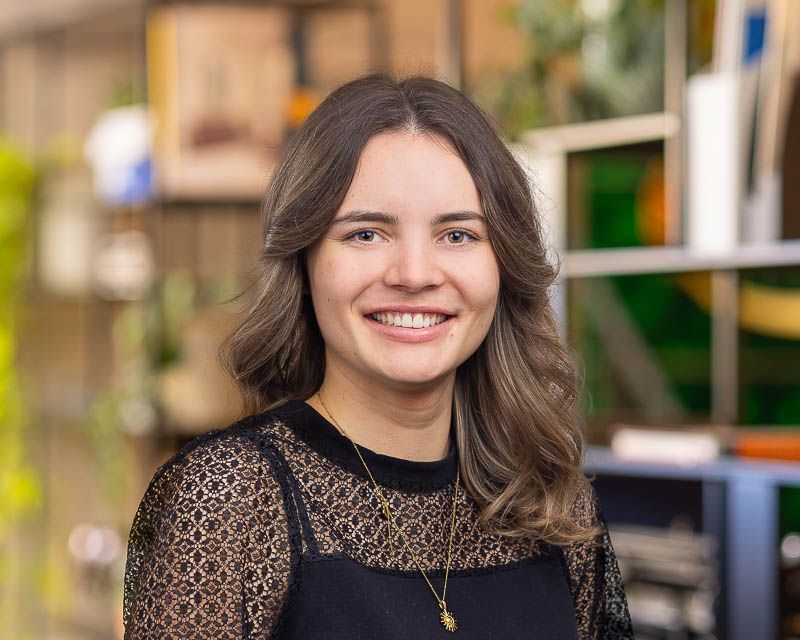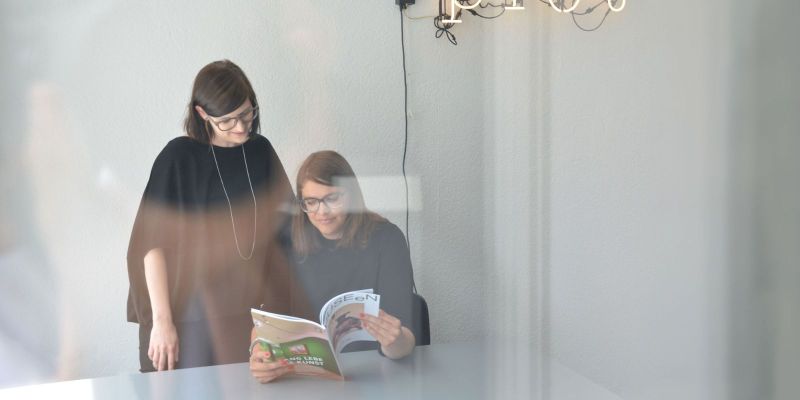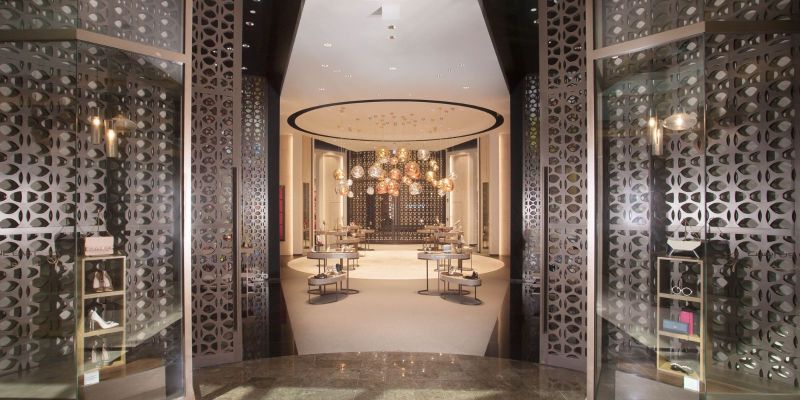17. October 2024
Our Aspiring Interior Designers at the neue raeume Trade Fair
Vivien Bucher and Rebecca Betschart are currently advancing their education as interior designers. As part of their further training, they conceptualised, planned, and implemented a trade fair stand for the neue raeume 2024 trade fair. An experience report.
Author
Vivien Bucher
From the classroom to the exhibition hall
Participating in the neue raeume trade fair, an established platform for interior design, was a unique opportunity for us as students at the Hoehere Fachschule für Gestaltung und Technik Zug (HFTG). Rebecca and I were part of the organising team that conceptualised and implemented our school's trade fair appearance. The task of developing an interactive trade booth under the title «new interspaces» presented us with interesting challenges.
Excerpt from the project brief:
«(…) Together, we explore and study the space between spaces. We reinterpret and stage this interspace anew - setting it in contrast to familiar perceptions. For this, you will use the means and tools that will accompany you as future interior designers in your daily work: light, colours, textiles, furniture, accessories, personal stories - your inspiration. Interspaces selected by you will be newly animated, furnished, inhabited for a moment, newly used - simply revived and staged. (…)»
We were to capture our personal stagings of the interspaces photographically. The images were a central design element of the HFTG trade booth. Another key design element was furniture found in the interspaces or «abandoned» along streets. The integration of these pieces aimed to add another dimension to our staging.
An overview of the neue raeume trade fair
- The neue raeume trade fair took place from 26 to 29 September 2024 in Zurich.
- A total of 80 exhibitors from 10 countries were present at the fair.
- The fair is aimed at both private individuals and trade visitors.
- In addition to the trade booth of the Hoehere Fachschule für Gestaltung und Technik Zug (HFTG), another university of applied sciences was present with a stand.
- We had a trade booth area of 2.5 metres by 11 metres to work with.
- The furniture and all other components for the trade booth were to be produced and manufactured at the HFTG as much as possible.
- The platform also had to provide a framework for small panel discussions and an information event about the course.
Field research in urban interspaces
Our project began with a detailed analysis of selected interspaces in Zurich. Accompanied by two lecturers, we went on a journey of discovery. We documented these often overlooked areas photographically, made sketches, and noted our observations. The field research allowed us to view the use and potential of these spaces from a new perspective.
From concept to trade fair stand iplementation
Based on our observations, we developed design and furnishing concepts to animate our interspaces with their own story. We then shared our visions with the class using collages, mood boards, and simple working models.
After the plenary discussion, we created colour and material boards for our individual interspaces. We considered which furniture and objects we could use for our stagings, which we were to capture photographically as a work result.
In total, our class presented three interspaces at the trade fair. They symbolically represented the change of places and their transformation through new functions and interpretations. They impressively connect past, present, and future, telling their stories through space and design.
Valuable insights for the future
A central insight from the project was the immense planning effort: designing a trade booth proved to be far more complex than initially assumed. Developing an idea and possibly discarding it when a more convincing solution emerges was also a valuable learning process. We recognised how crucial it is to take time, maintain patience, and ultimately deliver a convincing presentation of the final idea.
Take your interior architecture project to the next level
Vivien Bucher
Interior Architect
Explore More Space Stories
Space Story #24 | 28 April 2022
Interview: Looking ahead at the Future of Trade Shows
Covid completely upended the trade show industry. But not all the changes were negative, argue Janina Poesch and Sabine Marinescu, editors of «Trade Fair Design Annual». A conversation about rethinking and adapting.
Space Story #10 | 21 December 2020
Set in best Light – Lighting in Interior Architecture
Lighting evokes emotions, creates drama, and guides customers. Thoughtful lighting design is therefore essential when creating retail, hospitality, or exhibition spaces.












