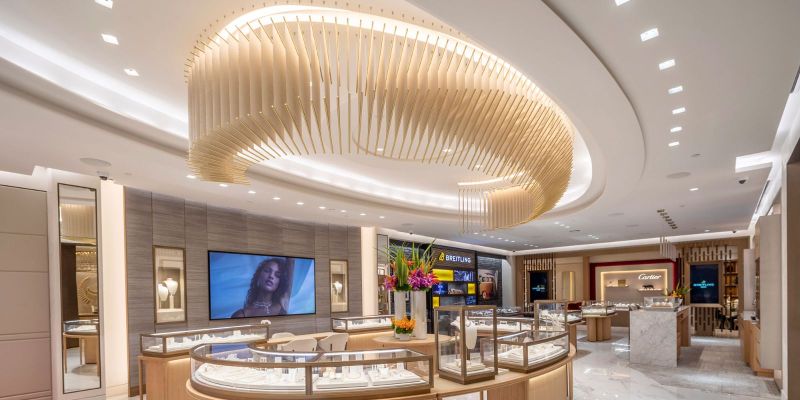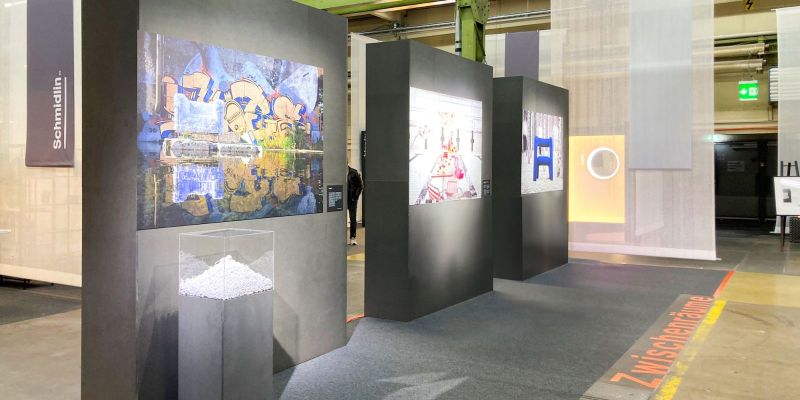28. June 2021
Architectural heritage reinterpreted
For the design of a multi-brand boutique in Brno’s historic city centre, we drew inspiration from regional architecture. The iconic Villa Tugendhat, in particular, sparked our creativity.
Author
Johannes Lang
In just a few weeks, a multi-brand boutique for luxury watches and fine jewellery will open in a prime location in Brno’s old town. The approximately 250-square-metre store is managed by a Czech family business that entrusted DOBAS with its shop design.
Functionalism as inspiration
Our concept and design for the multi-brand boutique were inspired by its surroundings. Beginning in the first half of the 20th century, Brno and other Czech cities gained worldwide attention for their functionalist buildings. Notable examples include Villa Mueller in Prague, designed by Adolf Loos, who was born in Brno and is considered a pioneer of modern architecture.
Around the same time as Villa Mueller, Brno became home to Villa Tugendhat. This private residence, listed as a UNESCO World Heritage Site since 2001, was designed by Ludwig Mies van der Rohe. The architect and final director of Germany’s Bauhaus school became world-famous for his minimalist designs and his «less is more» philosophy, leaving a lasting mark on architectural history alongside Loos.
Van der Rohe’s Villa Tugendhat served as a particularly significant source of inspiration for the design of the two-storey multi-brand boutique in Brno. Its simplicity, clean lines, and carefully selected materials profoundly influenced our creative process.
Past meets present
Based on our design vision, we developed a mood board using reference images, as plans or renderings were not yet available at this early stage. We then discussed our intended design language with the client, who, to our delight, approved the next phase of the project.
After jointly determining the spatial layout, we moved on to interior design and detailed planning. We focused on a reduced palette of materials, drawing once again on the pioneers of modernism for inspiration. Stone, metal, and wood were central to our design. However, we took care to blend these historical approaches with contemporary elements. For example, the walls feature not only smooth exposed concrete, a hallmark of the past, but also textured concrete surfaces.

Our material choices were reviewed with the client to ensure the design vision would function seamlessly in the boutique’s day-to-day operations. A prime example of this collaboration is the specially designed display cases and tables for this project. Initially, we intended to use travertine, a type of natural stone, but switched to an alternative made of acrylic due to travertine’s porous nature. Corian, a material by DuPont, closely replicates the stone’s appearance, is easier to maintain, and increases the durability of the tables. Additionally, its softer surface prevents damage to the jewellery on display.
Here’s how it will look
The ground floor of the boutique will feature a shop-in-shop concept. Jewellery brands with distinct corporate identities will be integrated into the overarching store design using black metal frames. The floor will be made of dark marble, and the walls will alternate between smooth and textured concrete.
On the first floor, additional brands will showcase their treasures. This level will also include a small watchmaker’s atelier for repairs. The flooring will consist of solid oak parquet. With upholstered furniture, rugs, and a wall-mounted shelving unit, the space will exude a homely atmosphere – inviting customers to feel right at home starting autumn 2021.
Take your interior architecture project to the next level
Johannes Lang
Interior Architect
Explore More Space Stories
Space Story #44 | 14 November 2024
From Vision to Reality: The Development of an Unusual Chandelier
Our team engineered a unique chandelier for Mayors Jewelers in Miami. In this post, interior architect Deborah Muff talks about the challenges that emerged in the process and our creative solutions to them.
Space Story #43 | 17 October 2024
Our Aspiring Interior Designers at the neue raeume Trade Fair
Vivien Bucher and Rebecca Betschart are currently advancing their education as interior designers. As part of their further training, they conceptualised, planned, and implemented a trade fair stand for the neue raeume 2024 trade fair. An experience report.











