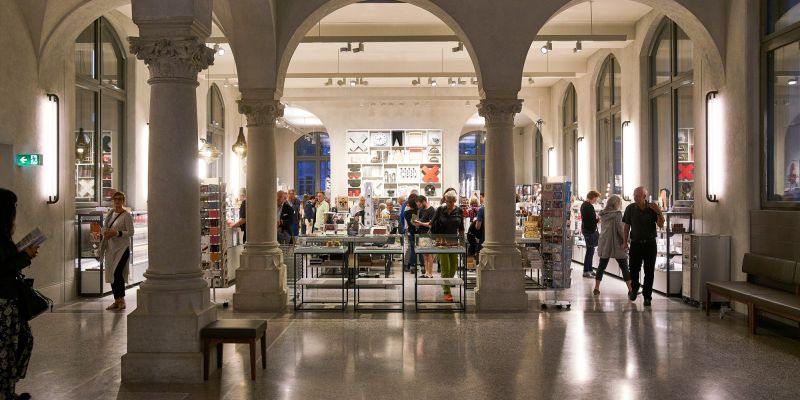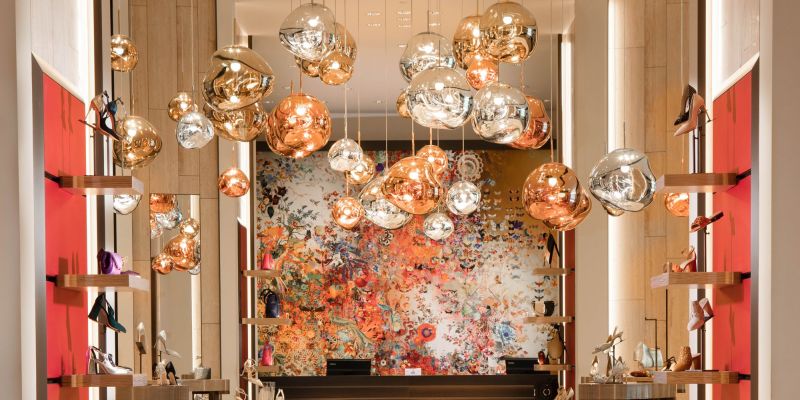Photography : Simon Meyer
An Inspiring Office Design
The EOC’s head office in Cham underwent a complete transformation after a renovation that lasted several months. The 320-square-metre office space was redesigned by DOBAS Creation – and now has a new in-office staircase.
Client
EOC Einkauf AG
Year
2024
Country
Switzerland
Surface Area
320 sqm / 2 floors
Highlights of the new head office:
- Transparency and brightness: Semi-transparent room dividers, a lot of glass and shelving units without back panels allow light to permeate the space, creating an airy and open atmosphere. Frosted glass, vertical blinds and wood slat walls ensure privacy where needed.
- Warm and natural materials: The colour scheme is inspired by the EOC logo. There are grey-blue vinyl work surfaces and a vinyl floor with a brushed oak look, creating a warm and inviting environment.
- An industrial touch: Metallic elements – such as the desks’ legs, the pipes of the coat rack and the banister of the staircase – add industrial accents. Additionally, exposed pipes and ductwork on the ceiling emphasise the industrial character.
- An improved layout: The reception area was reimagined and relocated to offer a more attractive set-up for visitors. The new layout also includes a staircase inside the office, eliminating the need for staff and visitors to exit the office in order to move between floors.
- Recreation and meeting areas: A larger kitchen and an open lounge area encourage interaction and conversation.
After working from a temporary location during the roughly four-month renovation, the 14-member EOC Einkauf AG team moved into their new head office in spring 2024. They are delighted to spend their working hours in an inviting, practical and inspiring environment.
For more detailed information, read our Space Story on the project: «The Interior of a Two-Storey Head Office Gets a Makeover».









