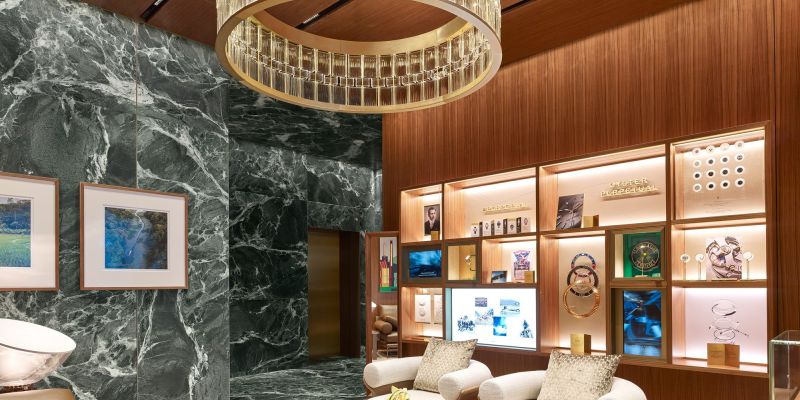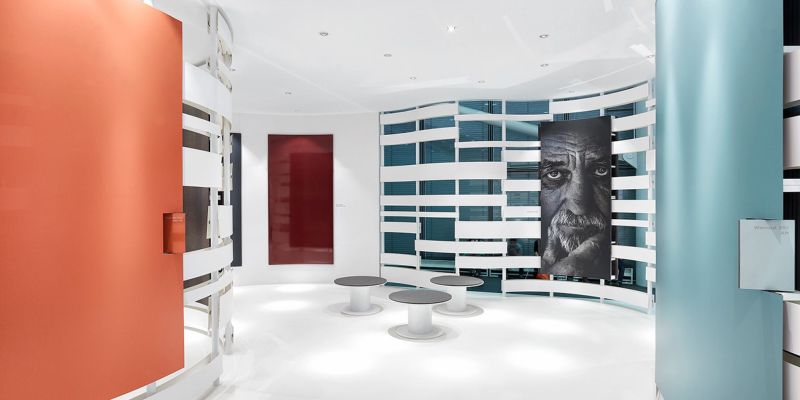Photography: Donat Stuppan; Aura.ch
Interior Design Realisation for the Museum Shop of the Swiss National Museum Zurich
We realised an ambitious interior architecture project for the museum shop of the Swiss National Museum Zurich. The flexible and functional shop design spanning 200 sqm fulfilled both local heritage requirements as well as aesthetic and functional expectations.
Client
Swiss National Museum
Year
2016
Country
Switzerland
Surface Area
200 sqm / 1 floor
Our Realisation division was in charge of the entire implementation of the Swiss National Museum Zurich shop redesign: from object design development and implementation planning to production and installation. The realisation process required precise coordination between the different interests of our client, the public authorities and the shop operator.
A central element of the shop’s architecture is custom-designed product cases with integrated lighting systems that perfectly showcase the items on display. What’s more, the lower part of the shelves also contain storage space, allowing for quick and easy restocking.
The production end of the project placed high demands on our planning and realisation teams. All the fixtures had to be manufactured within just six weeks. What’s more, there were strict fire safety requirements that had a big impact on the materials that could be used. The fabric of the listed building could not be altered, so all the elements were designed to be self-supporting structures.
The installation phase was affected by the ongoing renovation of the rest of the museum. Additional challenges included limited accessibility and strict coordination of goods deliveries in tight time frames. Despite these complex conditions, the installation was complete within just two weeks and the museum shop was reopened on schedule.









