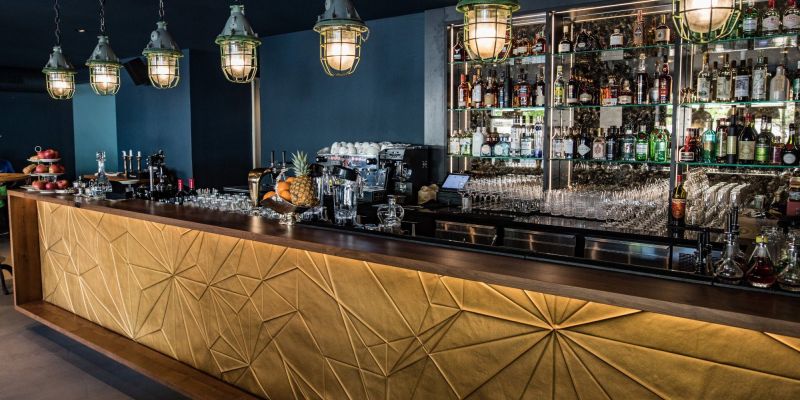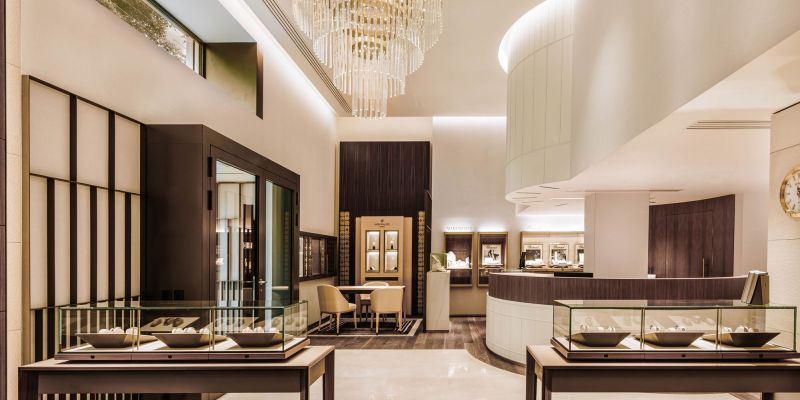Photography: GEARYS Beverly Hills, DOBAS (construction site images)
Interior Design Realisation for a Luxury Watch Boutique in Beverly Hills
We realised the interior design concept of a new monobrand boutique for a leading luxury watch brand in Beverly Hills. The interior comprised three floors with a total area of 625 sqm. Our services included implementation planning as well as the production, export and installation of all built-in elements.
Client
GEARYS Beverly Hills
Year
2024
Country
USA
Surface Area
625 sqm / 3 floors
Project Partner
Brand Interior Architecture Team (Design)
Our Realisation team was responsible for the complete implementation of the brand concept of a world-famous luxury watch brand at their new Beverly Hills location. Our precise working methods and solid experience were key in this project, as the interior design was extremely specific and did not allow for any modifications.
The circular staircase, which spans two floors and was manufactured by a local service provider, is a central feature of the 625-sqm monobrand boutique. In the centre of the staircase, an ornamental chandelier was installed in line with our client’s vision, including explanations about the structure. Another special technical feature of the project is that almost all the ceiling fixtures are integrated into a single overhead, giving the room a minimalist and timeless look.
During the implementation process, we managed various local companies and our long-standing installation partner. Thanks to clear processes and regular coordination, we were able to ensure the smooth integration of all the subcontractors, even with new project partners. As a result, the three-storey boutique on Rodeo Drive was completed on time and opened in November 2024 as planned.















