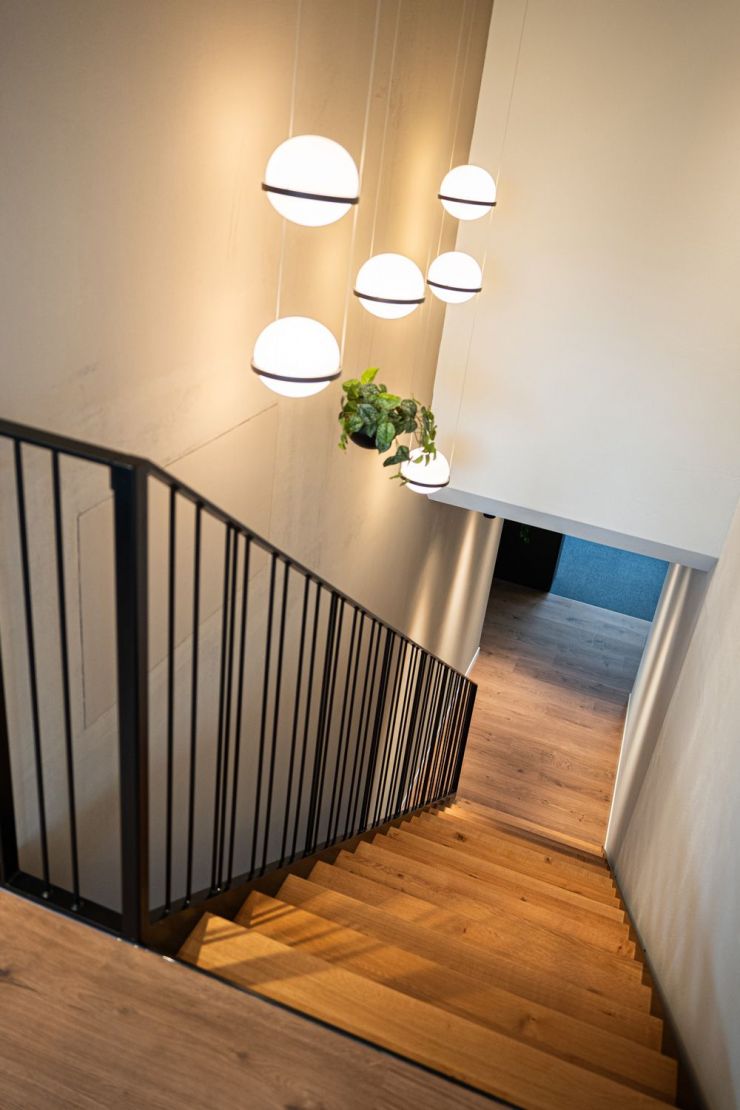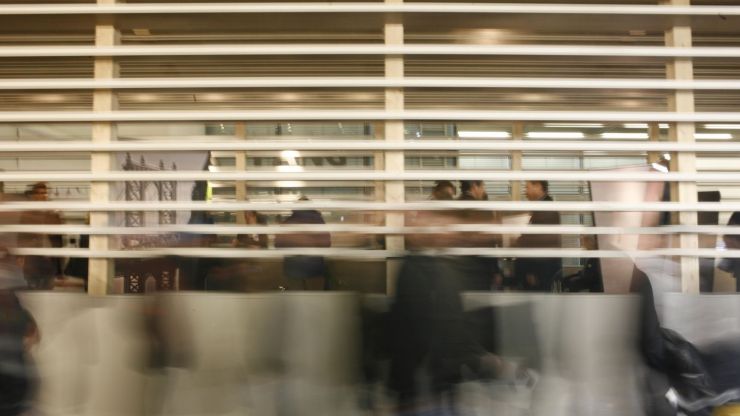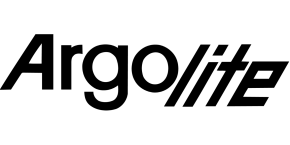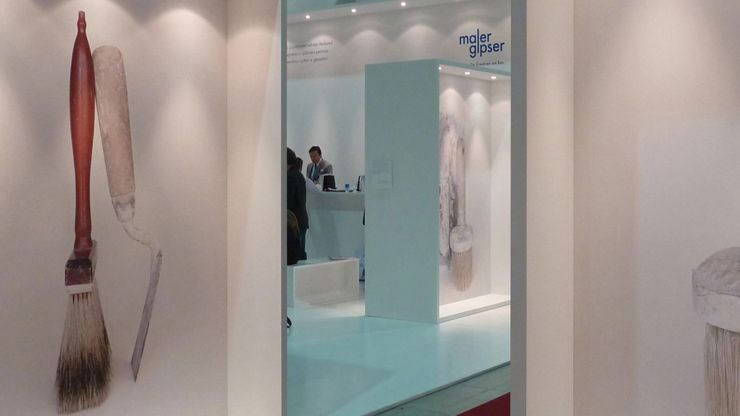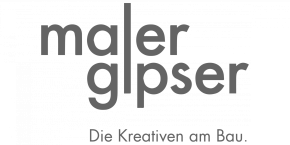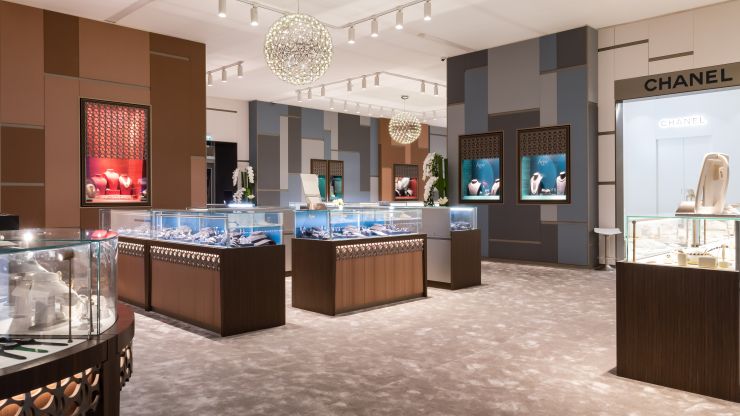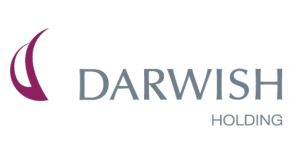EOC Einkauf AG – Redesign Head Office
After several months of renovation, the EOC Head Office in Cham is hardly recognisable. A total of 320 square metres of office space has been redesigned by Dobas, including a new internal staircase.
Selected highlights of the new Head Office:
- Transparency and Brightness: Semi-transparent room dividers, extensive use of glass, and open shelving units maximise light penetration, creating an open atmosphere. Privacy is maintained with the use of frosted glass, vertical blinds and wood slat walls.
- Warm and Natural Materials: The colour scheme is inspired by the EOC logo, featuring work surfaces made of grey-blue vinyl and a vinyl floor in brushed oak look, creating a warm and inviting environment.
- Industrial Touch: Metallic elements such as desk legs, black metal pipes in the wardrobe, and a metal banister on the staircase add industrial accents. Additionally, channels and cable trays have been exposed on the ceiling to emphasise the industrial character.
- Improved Layout: The reception area has been relocated and reimagined to offer a more attractive spatial situation for visitors. The new layout also includes the implementation of an internal staircase, eliminating the need for staff and visitors to use the external stairwell when moving between floors.
- Recreation and Interaction Zones: A larger kitchen and an open lounge area encourage interaction and collaboration.
After around four months of renovation and a temporary relocation, the EOC Einkauf AG moved into the new Head Office in spring 2024. Fourteen employees are delighted with an inviting, inspiring, and practical environment.
For more detailed insights, we invite you to read our blog post titled «The interior of a two-storey head office gets a makeover».
Concept & Design
Dobas AG
Planning, Layout, Building Application & Detailed Planning
Dobas AG
Tendering, Construction Management & Cost Planning
Dobas AG
Photography
Simon Meyer
