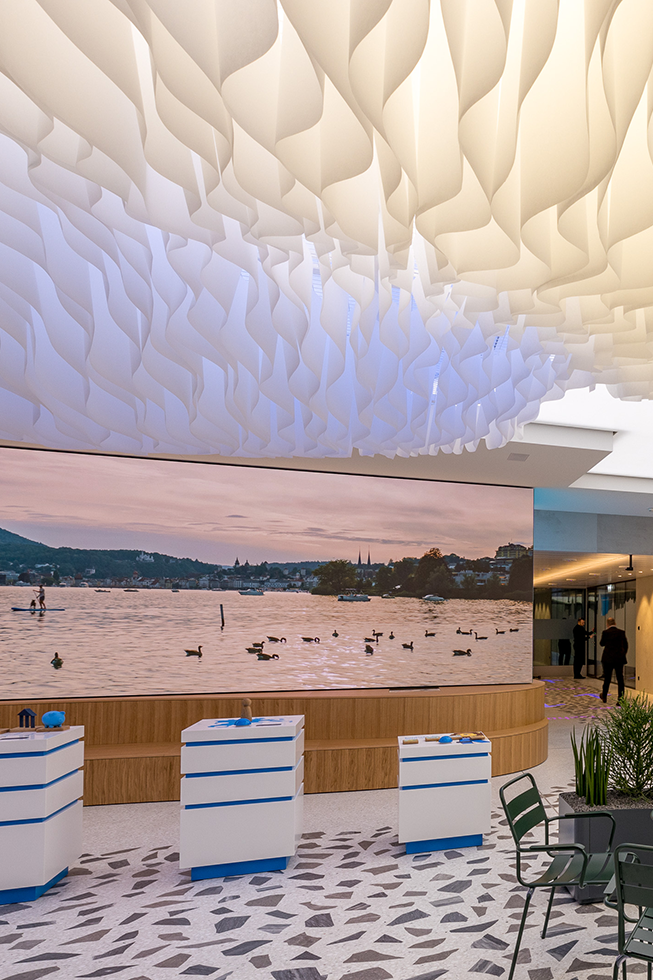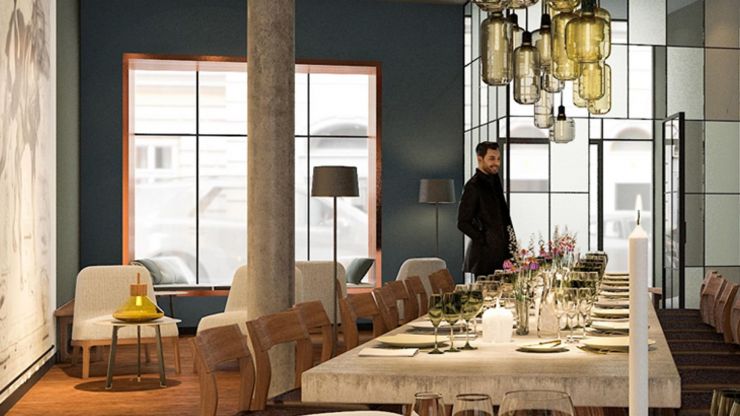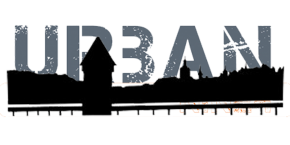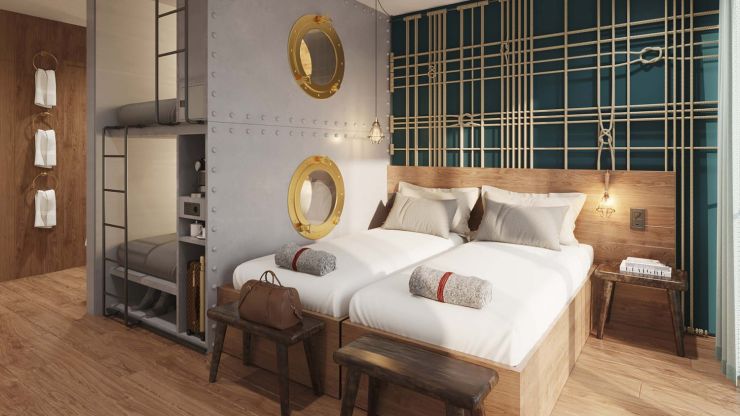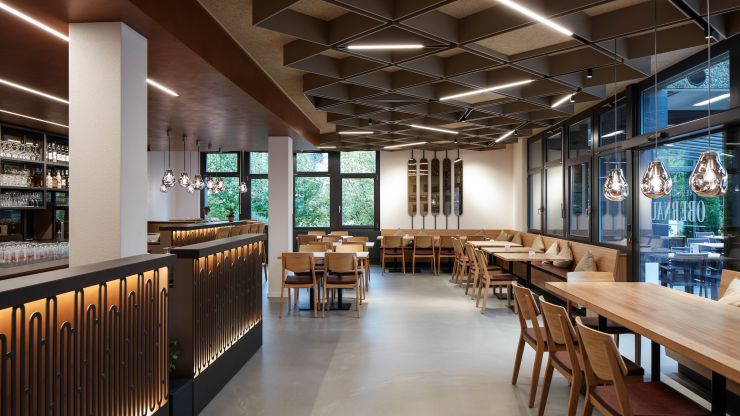Customer service hall of the Luzerner Kantonalbank headquarters
We teamed up with Antonietty Architekten AG and Rogger Ambauen AG on the renovation of Luzerner Kantonalbank’s customer service hall. Our design team was commissioned to develop a unique interior architecture concept for the premises.
The head office of Luzerner Kantonalbank (LUKB) has been basking in its new glory since the end of 2023. With our “Quarter within a Quarter” interior architecture concept, we transformed the customer service hall into a vibrant meeting place and positively altered the cool character of the space.
As the title of the concept suggests, the Neustadt-Hirschmatt quarter where the LUKB’s office is located served as our inspiration. We took elements from the city landscape, and cleverly integrated the urban environment into the interior in an unobtrusive manner. We deliberately focused on selected materials during the realisation of the project in order to give the customer service hall a balanced atmosphere.
Despite logistical challenges – including the office’s location in the city centre – the project was successfully completed in November 2023 and the reopening was celebrated with a festive event for the public.
To find out more about the project, read our blog post entitled «Multi-sensory interior architecture with a local feel».
Concept & design
Dobas AG
Development, floor plan, building application & detailed planning
Antonietty Architekten AG
Tendering, construction site management & cost planning
Rogger Ambauen AG
Photography
Thomas Studhalter, Willisau
