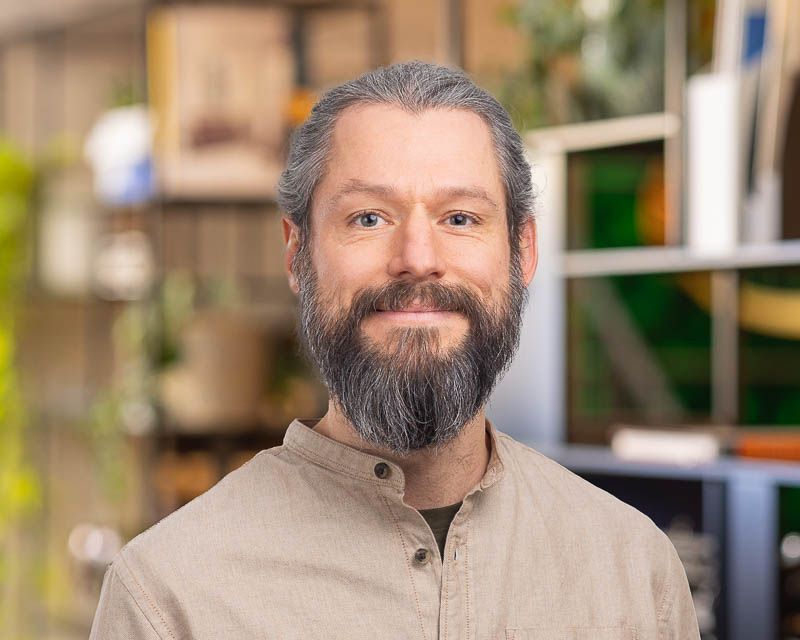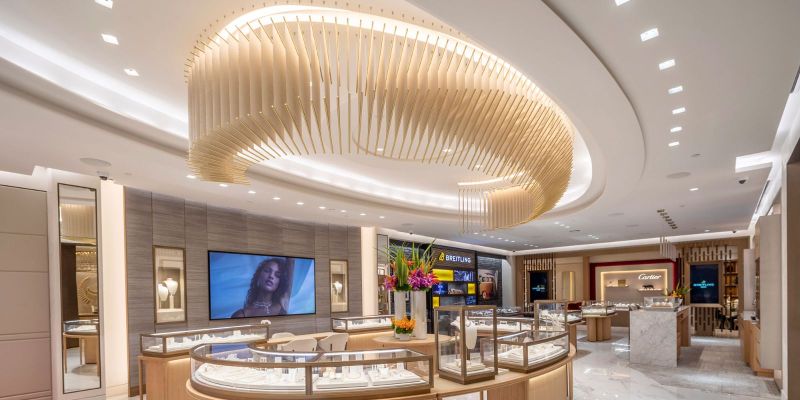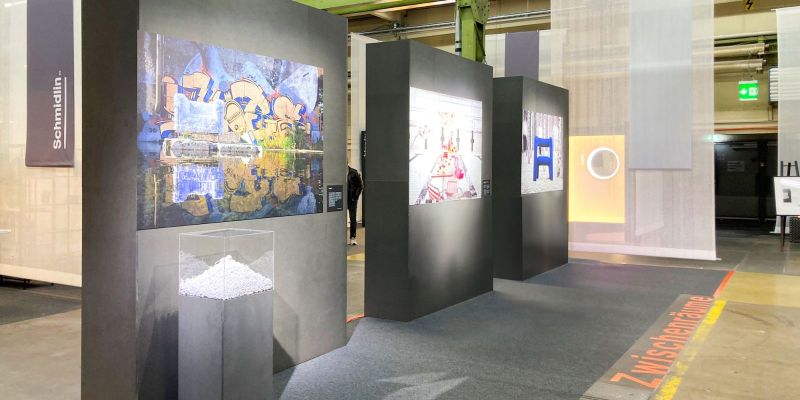28. December 2023
An Interior Architecture Concept for the Cycling City of Tomorrow
Soon both cycling and coffee lovers will be able to enjoy themselves in the Himmelrich 3 residential development. We crafted a bold interior architecture concept with surprising elements for the Ride Cycles workshop and café.
Author
Johannes Lang
In our home town of Lucerne last fall, the latest and final complex in the Himmelrich 3 development opened its doors to the public. It is also the home of Tatjana Ricciardi and Stefan Lang’s Ride Cycles. The duo had long been tinkering with the idea for their mixed-use shop, which attracts above all cycling enthusiasts who want more than just a bike shop.
A workshop and café in one
Ricciardi and Lang are convinced that, as a result of local political decisions, the status of the bicycle will fundamentally change and the human-powered, two-wheeled vehicle will become increasingly important: as a mode of transport on the one hand and a status symbol on the other. That’s why Ride Cycles specialises in personalisation: in the workshop area of the hybrid space, cycles can be made according to individual wishes and naturally also repaired – perhaps even without a mechanic in the future. Ride Cycles also provides a place for socialising and energy in the form of drinks and snacks to keep you pedalling.

A little tail wind from the pros
Tatjana, a freelance medical massage therapist, and Stefan, a former construction foreman, sought out external support to make their vision come true. Dobas was tasked with designing the interior architecture and bringing Ride Cycles to life in space. My goal was to blend together workshop flair with trendy café vibes and to create an unusual overall look.

Big visions for a small space
The biggest challenge we faced while developing the interior architecture concept was being able to meet all the requirements of both uses in the relatively limited space of 100 square metres. For regulatory reasons we had to separate the workshop from the café and make them individually accessible and isolated from one another.
It quickly became clear how to best divide the space: the workshop area is now on the ground floor with windows facing Claridenstrasse, which is only open to cyclists and pedestrians. The café area, which takes up about two-thirds of the overall floor space, is located on an upper level and can be accessed via staircase and lift. There is also a hidden basement area that serves as a storage space.

Fearless design in every corner
From the start I went for a bold design concept with surprising elements, which immediately found the managers’ open ears. I was inspired by the references I found while doing in-depth research on international mixed-use properties and contemporary café concepts.
The workshop welcomes customers with its salmon-coloured epoxy resin floor while an oiled industrial parquet floor awaits guests in the bistro. Another striking feature is the bar covered in grey ceramic tiles whose pattern may trigger an association for particularly passionate cyclists. The Electra coffee machine in the upper floor is also feast for the eyes – and for the leg muscles while pedalling.
Cement walls were deliberately left in their original state to emphasise the industrial character of the space. The oversized skull sculpture by the artists Mathias Haefliger and Nadja Mehli from the Engadin valley is yet another touch of rock ’n roll. Gray sound-absorbing panels made of recycled PET bottles ensure good acoustics despite the high ceilings. Speaking of scale, the hybrid space’s smallest room has holographic wallpaper and golden sanitary fixtures that will give guests plenty to talk about.
The lighting concept includes functional and decorative lighting, creates the appropriate light conditions for the work areas, and emphasises selected design elements. Hanging above the dining area, an eye-catching object captures people's attention even before entering Ride Cycles: the flexible «JANE» light rope by XAL can be individually shaped and artistically arranged.

Moving energetically towards the future
Tatjana Ricciardi and Stefan Lang are looking forward to seeing what direction the hybrid concept of Ride Cycles will move in over time. As the two entrepreneurs told abl, the owner of the Himmelrich 3 development, they are open-minded and flexible.
After several months of renovations, the Ride Cycles team is close to the finish line. We are sending Tatjana Ricciardi and Stefan Lang lots of energy for the final straight and wish them a successful journey on their innovative path!
Take your interior architecture project to the next level
Johannes Lang
Interior Architect
Explore More Space Stories
Space Story #44 | 14 November 2024
From Vision to Reality: The Development of an Unusual Chandelier
Our team engineered a unique chandelier for Mayors Jewelers in Miami. In this post, interior architect Deborah Muff talks about the challenges that emerged in the process and our creative solutions to them.
Space Story #43 | 17 October 2024
Our Aspiring Interior Designers at the neue raeume Trade Fair
Vivien Bucher and Rebecca Betschart are currently advancing their education as interior designers. As part of their further training, they conceptualised, planned, and implemented a trade fair stand for the neue raeume 2024 trade fair. An experience report.



