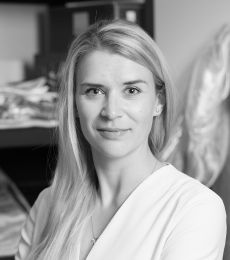Interior architecture ideas competition for a hotel in the city of Lucerne
25. July 2022
As part of a competition, we teamed up with the Krucker Partner office to create the interior architecture concept for a new hotel in Lucerne. Our «City Boat» was not selected to enter the safe harbour, but we are still happy to welcome you on board here.
Early this year we got to pitch a design concept for a new hotel in Lucerne’s Tribschen district, close to Lake Lucerne. The new building by the Lucerne-based architecture office Lütolf und Scheuner will replace an office building from 1975. The building structure will undergo a complete renovation and the hotel will have 140 rooms.
We formed a design team with Krucker Partner AG for the ideas competition organised by owners HG COMMERCIALE and the Central Switzerland Master Buildings Associations (ZBV), as well as the designated hotel operator Tavolago AG. The company from Rothenburg, Lucerne, has been designing and planning interiors of hotels and restaurants since 2002.
Storytelling as an anchor
Our interior architecture focused on the story of two young lovers: they meet on a boat and decide to make their dream of opening their own hotel come true. Our goal was for their characters, their interests and their experiences to be reflected in and made palpable by the interior design.
During the design and development process, we created mood boards, drew up floor plans and made visualisations for each of the areas of the hotel. To do that, we always oriented ourselves on our anchor: our travel-loving couple and the palpability of their story as a basic design element.
The design of the hotel lobby
In this area, the guests step on board the hotel: it is the first place where they can immerse themselves in the story of the «City Boat».
The underwater world of the lobby stands out for its soft, flowing shapes. The seats are like clusters of stones, while wooden elements remind hotel guests of sunken treasures. The varying blue shades of water find their way into the floor and wall design, and wavelike movements are imitated by soft textile elements with varying heights and levels of transparency. The textile elements also create spaces in order to demarcate individual areas.
The design of the breakfast area
The two outer wings of the hotel surround the underwater world of the lobby like the Reuss river does Lake Lucerne. In the breakfast area, tradition takes centre stage: we based our design on the city’s marketplace, which is set up both on the right and left sides of the Reuss. In the market area, hotel guests can serve themselves and have 24/7 access to drinks and snacks.
Various seating clusters, a shop with original souvenirs, the self-service area and the recessed buffet all structure the space. We deliberately kept the amount of materials used to a minimum: the floor, all built-in elements and even the blinds are made of oak. Individual elements such as the red pendant lamps establish a subtle link to the internationally appreciated Swissness. Noise levels are regulated thanks to plants and an acoustic ceiling. When it’s warm outside, guests can also dine alfresco on the spacious terrace.
The design of the hotel rooms
While water serves as the linchpin on the ground floor, our design concept takes us up to the water’s surface on the upper floors. In the hotel rooms and suites, shipping takes the helm: a sailor’s salute to hotel operator Tavolago AG, which calls the lake its home.
The hotel’s rooms are arranged next to one another as though in the belly of a ship; the spaces have a cabin-like atmosphere. The elements of the bathrooms are designed and positioned so that they can be used by several hotel guests, which is particularly convenient in the 4-person rooms.
Anyone who moves from the ship’s belly up to the rooftop terrace may even be able to hear the horn of a Lucerne steamer on deck. There are telescopes on the railing of the terrace which allow you to see what’s happening on the lake and in the surrounding mountains. It’s time to enjoy a refreshing «Sea Breeze» cocktail and dive down deep…
The concept lives on
Much to our regret, our «City Boat» did not make it into the safe harbour. And so we extend our congratulations to Studio Lost from London for winning first place in the ideas competition organised by HG COMMERCIALE and the Central Switzerland Master Buildings Associations (ZBV). Despite that, we are very proud of the extraordinary design concept and want to thank Krucker Partner for the inspiring and creative collaboration.
Hospitality expert
Are you planning a restaurant or a hotel and want to the support of an experienced interior design partner? I would be happy to help you with your project. Get in touch with me: 41 41 972 56 68 or by mail to zaugg@dobas.ch.















