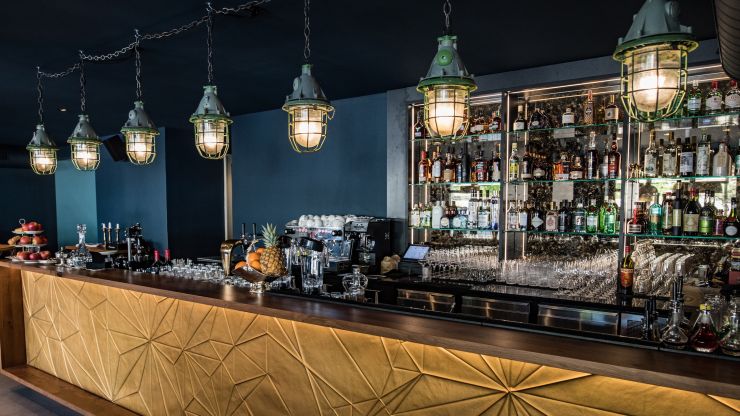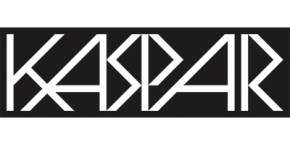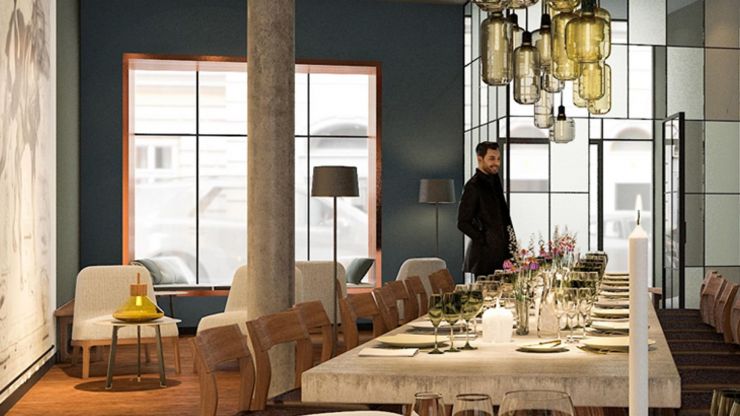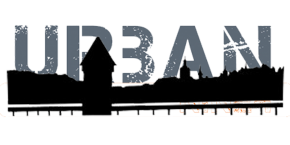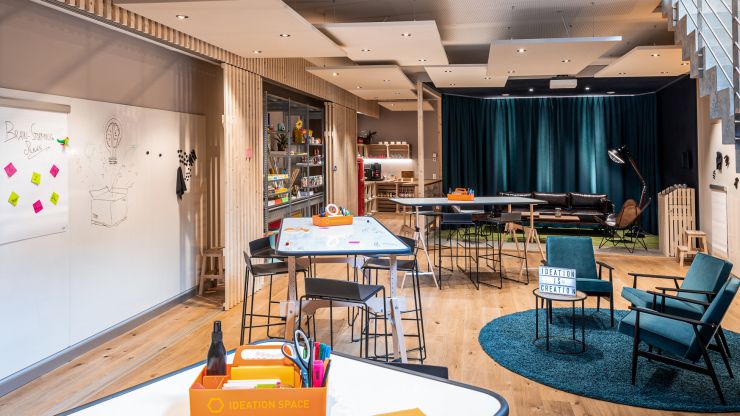Restaurant Obernau
Urban cosiness on over 200sqm in Kriens near Lucerne.
The 211 square meter interior of the traditional restaurant Obernau in Kriens was completely renovated in 2019. Since the owners were simultaneously looking for a new tenant for the location, the new hospitality concept had to be kept neutral, but also provide refined details and eye-catchers. The new interior should convince regular guests to revisit and at the same time attract a younger clientele.
Dobas opted for a comfy urban approach. Tables and chairs, for example, are made of solid oak wood, which radiate warmth and cosiness. Various metal elements in dark tones, including a backlit bar grid, give the restaurant a subtil industrial character.
The ceiling of the restaurant is a special eye-catcher and thematically picks up the wooden paneled ceiling of the former hall. Square elements were made of medium density fibreboard and graphically arranged on the ceiling. Between the individual MDF elements there is a flexible lighting system on rails. An intelligent lighting control system makes it possible to adjust the lighting atmosphere to the time of day and the occasion.
A spacious and divisible hall in the rear of the restaurant allows events to be held for up to 60 people. When designing this room, we have taken special care to ensure that the tables can be arranged optimal to the number of guests and type of event.
Concept, design, planning and construction supervision
Dobas AG
Images
Dany Schulthess



