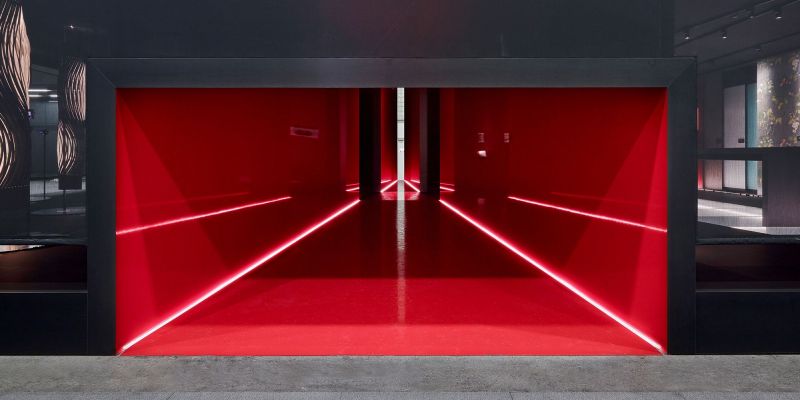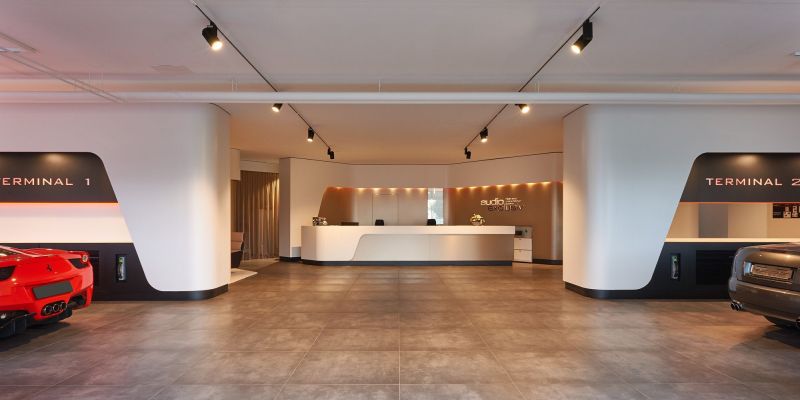Photography : Karina Leonenko Photography; DOBAS (construction site images)
Interior Design Realisation for the Multibrand Boutique of Anastasios Stephanides
We revamped the concept of a multibrand boutique for Anastasios Stephanides & Son Ltd. in Limassol and realised the new design from start to finish. Our creative use of room height and materials resulted in a one-of-a-kind boutique with a modern interior and an impressive exterior façade.
Client
Anastasios Stephanides & Son Ltd.
Year
2021
Country
Cyprus
Surface Area
105 sqm / 1 floor
We had the privilege of revamping, redesigning and realising the multibrand boutique of Anastasios Stephanides & Son Ltd. in Limassol. In addition to the appearance of the shop interior, we were also in charge of the design of the exterior façade.
As part of the redesign, the 105-sqm sales area on the ground floor gained a lot of height and, as a result, lightness. The increase in room height, from three to almost six metres, was possible thanks to an unused cavity in the ceiling. The second floor, which was used for storage before the remodelling, now houses a back office, a VIP room and a kitchenette for boutique employees.
Inspiration for the concept and colours was taken from the Cypriot landscape and contemporary architecture. Discreet colours and natural materials create an inviting and calm atmosphere in the multibrand boutique. Graphic elements were integrated as a special design feature, including as vertical metal bars, which become increasingly narrow the higher they go. Another eye-catcher is the POS: with its round shape and height, it echoes Greek plaster columns.











