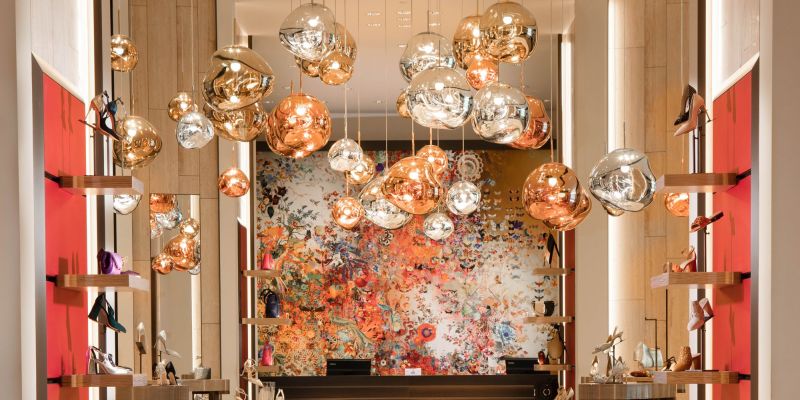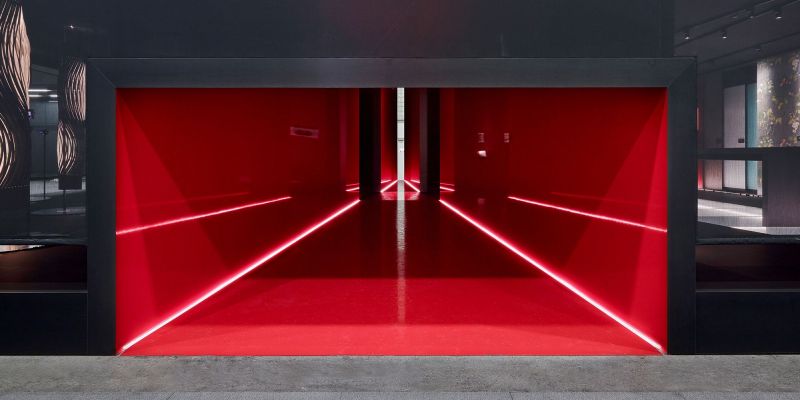Photography: Thomas Studhalter, Willisau; DOBAS
Lobby Design with a Local Flair
We transformed the once-sober customer service hall of the Luzerner Kantonalbank (LUKB) headquarters into a vibrant concourse. Our innovative «Quarter within a Quarter» lobby design brought the diversity of Lucerne’s city centre directly into the bank.
Client
Luzerner Kantonalbank LUKB
Year
2023
Country
Switzerland
Surface Area
727 sqm / 2 floors
Project Partner
Antonietty Architekten AG, Rogger Ambauen AG
The energy of the city can now be felt in the headquarters of Luzerner Kantonalbank (LUKB). With our «Quarter within a Quarter» lobby design, we turned the customer service hall into a vibrant and welcoming concourse, positively changing the neutral and bland interior. As the concept title suggests, the Neustadt-Hirschmatt neighbourhood served as creative inspiration for this design.
We borrowed typical elements from the cityscape and cleverly integrated the urban surroundings into the lobby design in an unobtrusive way. This included a dynamic, cloud-shaped ceiling light and a terrazzo floor that adds a sophisticated touch. In fact, the floor is literally made with pieces of Lucerne: LUKB employees personally placed quarry stone elements into the floor before casting.
For quicker transactions, customers are attended at mobile consultation tables. For more discreet conversations, there are consultation rooms and three glassed-in pergolas. The pergola design is reminiscent of the inner courtyards of the city's typical perimeter block developments. We added urban relics and greenery to give the spaces an even more distinct character.
Despite logistical challenges due to the central location and bank operations that could not be suspended, the project was successfully completed in November 2023 after an 18-month construction period. The reopening was celebrated with a festive public event.










