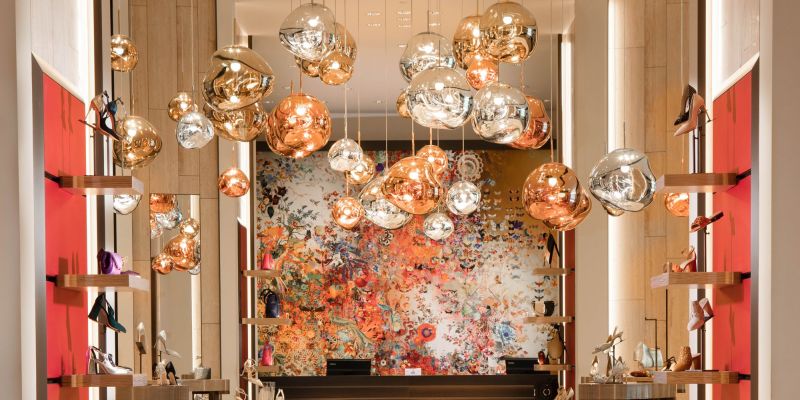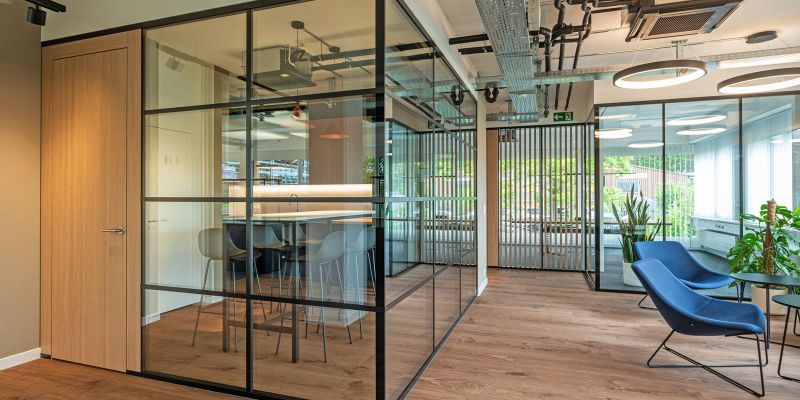Photography: Herzgastro AG, DOBAS
Convertible Bar and Café Design
In close cooperation with bar owner Mahyar Bayat, our interior architecture experts implemented a multifaceted bar/café design in the Neustadt district of Lucerne. Kaspar is a family-friendly café by day and an urban bar with DJ decks at night.
Client
Herzgastro AG
Year
2018
Country
Switzerland
Surface Area
65 sqm / 1 floor
Project Partner
Mahyar Bayat
In 2018 a special kind of oasis appeared in the heart of Lucerne’s Neustadt district: Kaspar. Working closely with the owner Mahyar Bayat, a qualified structural draftsperson, our interior design experts transformed a former picture frame shop into a flexible bar/café space for young and old.
By day, Kaspar is an inviting café for adults and children. There is a brightly lit play space with innovative toy shelves, a slide, passageways and steps, offering the youngest guests an exciting place to explore. While the children are playing, the adults can enjoy a coffee in a relaxed atmosphere.
When the sun goes down, the space transforms into an urban bar. Ambient background music sounds from the DJ decks while the open space becomes a dance floor.
The bar and café design stands out for its urban look and feel, which we achieved by opting for polished microcement floors, dark walls and tabletops made of muted oak. A prominent grid feature in the entrance area is the first thing that catches the eye and underscores the urban atmosphere. Another surprising feature is the toilets’ playful, two-tone design. We also integrated local art elements and vintage details to highlight the contemporary interior.
One of our design priorities was to make the space flexible and accessible. The 40 comfortable seats can be quickly and easily arranged for different usage scenarios, plus the restaurant is handicapped accessible, so guests with limited mobility can also enjoy the ambience of the Kaspar.







